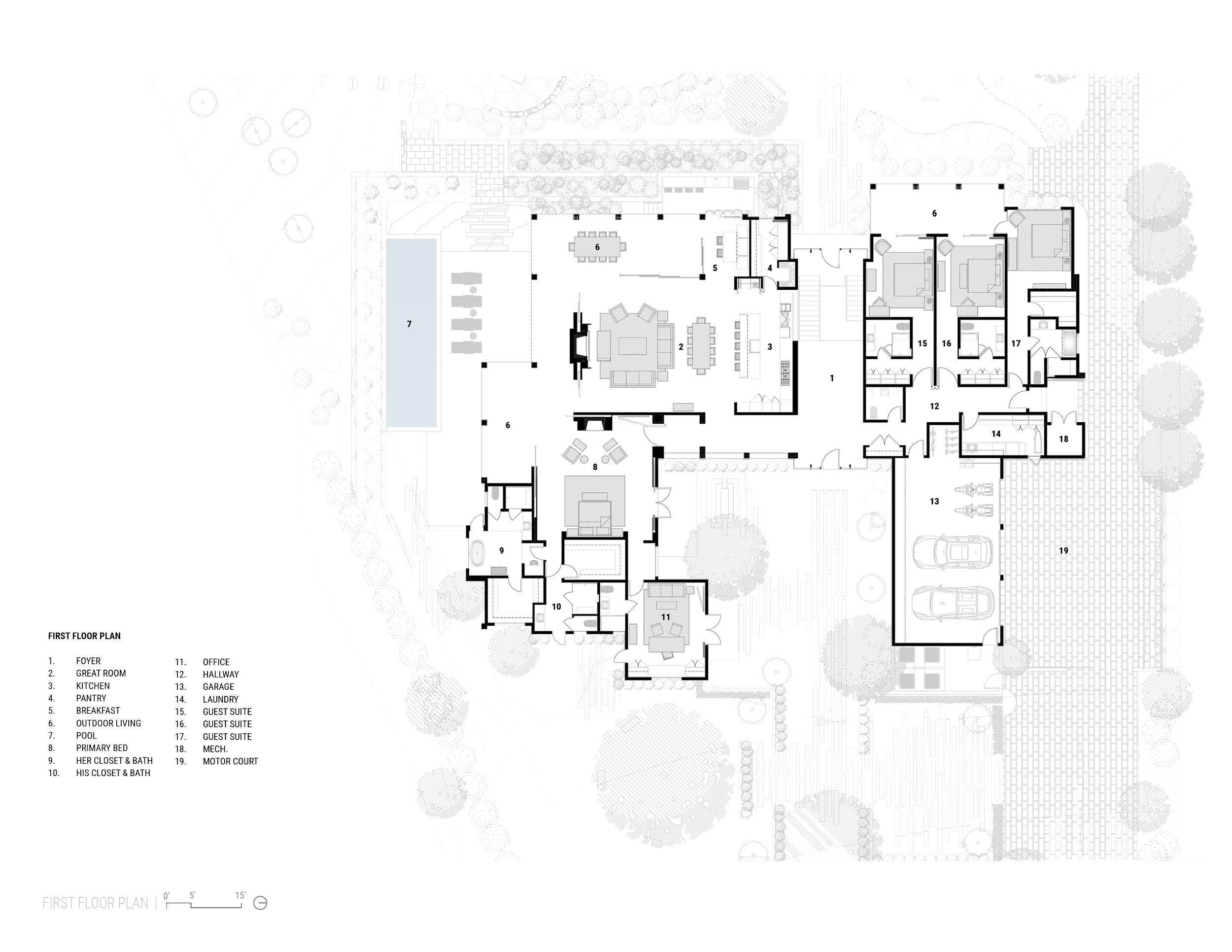CAMPANIL HILL RESIDENCE
Hope Ranch, California
CAMPANIL HILL RESIDENCE
Location: Hope Ranch, California
Project Type: Residential
Size: 6,000 SF
Year: 2024
Service: Architecture & Interiors
Photos: Ciro Coelho
Video: Seth Rosario
Situated in the scenic landscape of Santa Barbara, this project involved the major remodel of an existing coastal residence. The original home, characterized by its traditional gabled rooflines, served as the foundation for a transformative redesign that blends classical architectural elements with modern aesthetics. The design intent was to honor the home’s traditional roots while introducing contemporary features that enhance its functionality and visual appeal while being respectful of the neighborhood. The remodeled house retains the essence of its predecessor through the preservation of the gables and general form, ensuring that the new design remains sensitive to the existing architectural language. However, the introduction of large glass openings, clean lines, and a sophisticated material palette of wood, stone, and stucco injects a modern sensibility into the structure. The result is a seamless transition between indoor and outdoor spaces, with expansive views of the surrounding landscape becoming a focal point of the design.The interiors are thoughtfully curated to reflect a minimalist yet warm aesthetic, where natural light plays a significant role in shaping the atmosphere. The open-plan layout fosters a sense of connectivity, making the space ideal for contemporary living. This project exemplifies how modern architecture can coexist with traditional forms, creating a home that is not only visually stunning but also deeply respectful of its historical context. It stands as a testament to the enduring appeal of blending the old with the new.
TAHOE CABIN
EXPLORE MORE WORK
HILLCREST RESIDENCE
BUTTERFLY BEACH
KUWAIT ESTATE




















