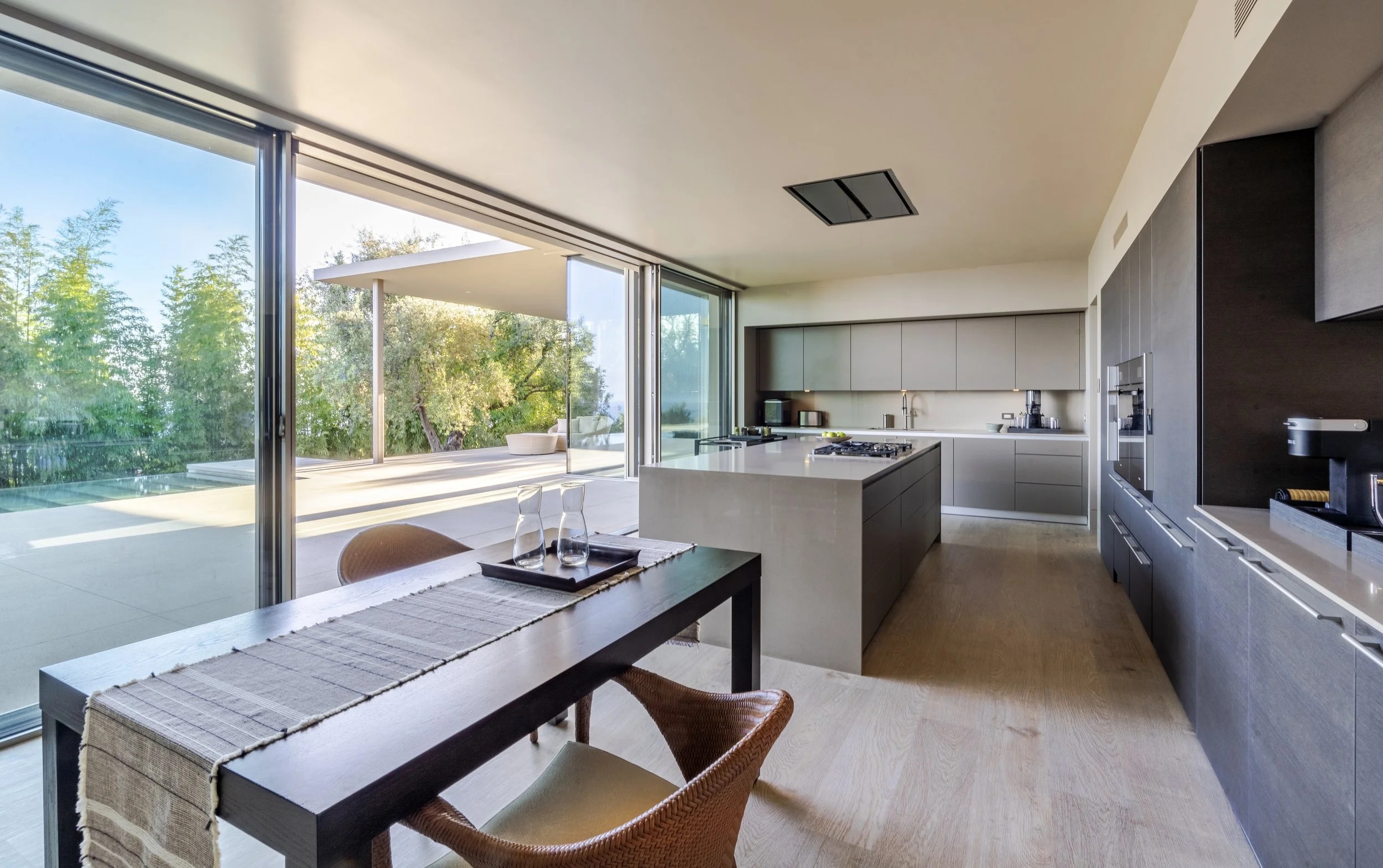TORO CANYON RESIDENCE
Location: Montecito, California
Project Type: Residential
Size: 5,546 SF
Year: 2024
Service: Architecture & Interiors
Nestled in the scenic hills of Montecito, California, this stunning home blends modern design with its natural surroundings. Large glass walls open up to breathtaking ocean views, seamlessly connecting the indoor and outdoor spaces. Inside, the minimalist design features a sleek kitchen, a cozy living room with a modern fireplace, and elegant furnishings that exude comfort and style. The infinity pool, overlooking lush greenery, offers a peaceful retreat for relaxation and entertainment. This home is a perfect blend of simplicity, transparency, and a deep connection to nature, creating a luxurious and inviting living space.
CAMPANIL HILL
EXPLORE MORE WORK
HILLCREST RESIDENCE
BUTTERFLY BEACH
KUWAIT ESTATE



















